SEAN THOMPSON BUILDS
Renovations, Remodels & Custom Designs
SEAN THOMPSON BUILDS
Renovations, Remodels & Custom Designs
Home Remodel Before & After Pictures
Home Remodel Before & After Pictures
It's very true that 'a picture is worth a thousand words', just take a look at some of our home remodel projects... you can see how the spaces were completely transformed and given new life!
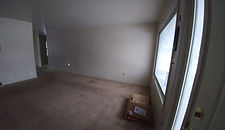
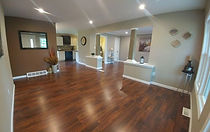
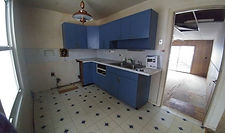
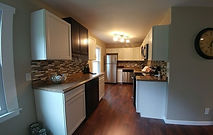
BEFORE
Living Room/Entrance Area
AFTER
Living Room/Entrance - Opened up wall to former office/den and added partial columns into new room, paint, and new flooring.
BEFORE
Kitchen Area
AFTER
Kitchen / Island Area - Closed off door to garage to allow for more cabinet space. Added new bar island area, tile backsplash, cabinets, paint, lighting, and flooring.
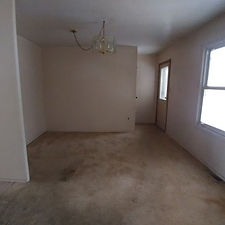
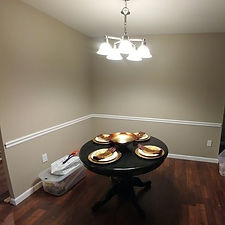
BEFORE
Dining Room
AFTER
Dining Room - Cut back side wall, added chair rail, paint, and new flooring.
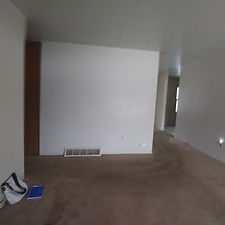
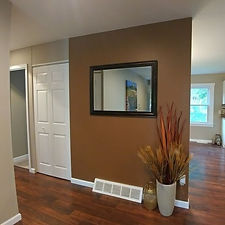
BEFORE
Front Room Area
AFTER
Front Room Area - Cut wall back to allow more light from back window, added new hall door, paint, and flooring.
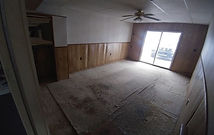



BEFORE
Office/Den
AFTER
Office/Den - Closed up doorway, added additional half bathroom and utility closet. Transformed sliding glass doors to set of windows and recessed lighting, paint and flooring.
BEFORE
Bedroom
AFTER
Bedroom - Transformed small side closet and top storage area to larger closet, reframed windows with trim, paint, and new carpet.
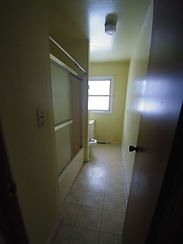
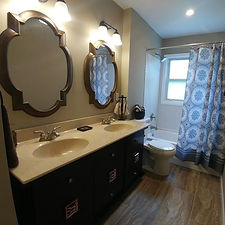
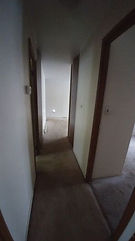
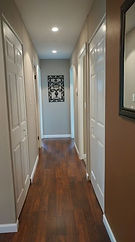
BEFORE
Master Bathroom
AFTER
Master Bathroom - Reconfigured the layout to increase flow and space. Installed double sink vanity, new toilet, tub, paint and flooring.
BEFORE
Hallway
AFTER
Hallway - Reframed and trimmed all hall doorways, new paint, added recessed lighting, and flooring.
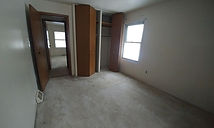

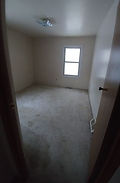
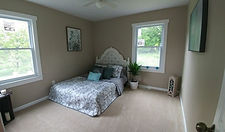
BEFORE
Bedroom
AFTER
Bedroom - Custom doors, trim, and windows, recessed lighting, new carpet and paint.
BEFORE
Bedroom
AFTER
Bedroom - Custom doors, trim, and windows, recessed lighting, new carpet and paint.
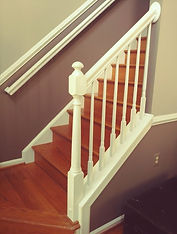
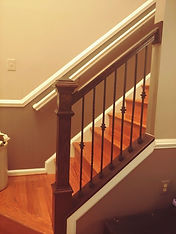
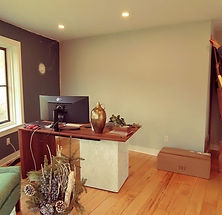
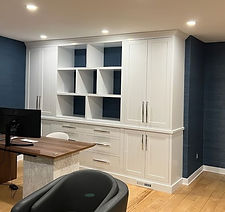
BEFORE
Staircase Reno
AFTER
Staircase Reno - Removed old railing, balusters and spindles. Replaced with contemporary style.
BEFORE
Office Blank Wall
AFTER
Office - Custom Built-In Bookshelf and Cabinets
*Room design by Kimberly Barr

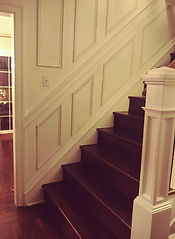
BEFORE
Staircase Wall - Blank
AFTER
Staircase Wall - Created custom shadowbox moldings for the entire staircase hallway

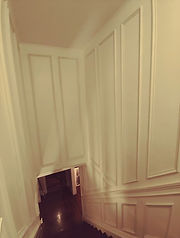
BEFORE
Staircase Wall - Blank looking down the staircase
AFTER
Staircase Wall - Created custom shadowbox moldings for the entire staircase hallway
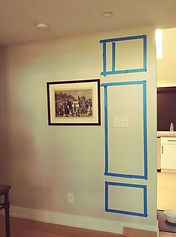
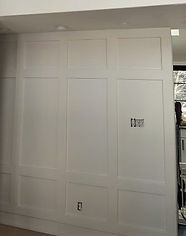
BEFORE
Blank Foyer Wall - Taped out to show the design of the paneling to come.
AFTER
Foyer Wall - Built and installed full-length custom wainscot paneling.
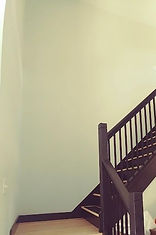
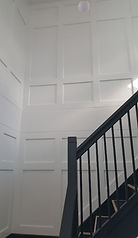
BEFORE
Blank Staircase Wall
AFTER
Staircase Wall - Built and installed full-length custom wainscot paneling.
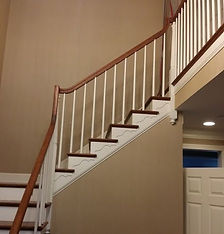

BEFORE
Staircase Reno
AFTER
Staircase Reno - Removed old railing, balusters and spindles. Replaced with square, contemporary style and stained to match floor. Installed new custom-made side bracket mouldings.
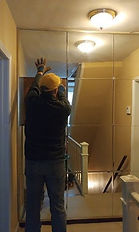
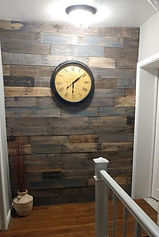
BEFORE
Mirrored Wall
AFTER
Mirrored Wall - Removed mirrored squares and replaced with custom cut and stained, pallet wall.

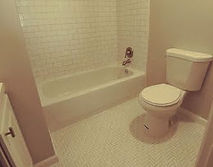
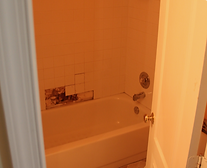
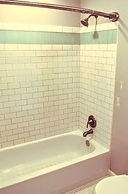
BEFORE
Orange Hall Bathroom
AFTER
Orange Hall Bathroom -
Demo'd and replaced broken and outdated shower tile, replaced all fixtures, new paint, lighting and herring bone floor tile.
BEFORE
Orange Hall Bathroom
AFTER
Orange Hall Bathroom -
Demo'd and replaced broken and outdated shower tile, replaced all fixtures, new paint, lighting and herring bone floor tile.

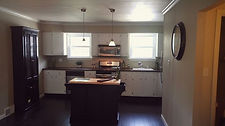
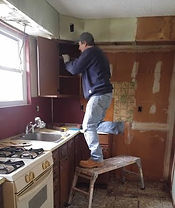
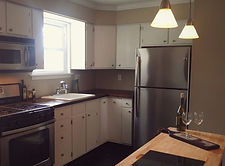
BEFORE
Flip House Kitchen Area
AFTER
Flip House Kitchen Area - Total rehab! New ceiling, lighting, cabinets, paint, appliances, and flooring.
BEFORE
Flip House Kitchen Area
AFTER
Flip House Kitchen Area - Total rehab! New ceiling, lighting, cabinets, paint, appliances, and flooring.
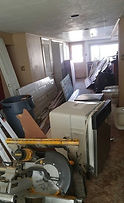
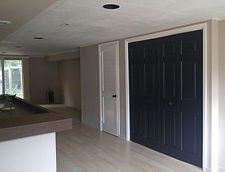
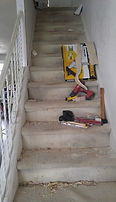
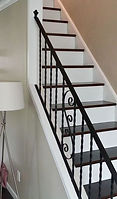
BEFORE
Flip House Basement Rec Room
AFTER
Flip House Basement Rec Room - Installed black panel doors, ripped up old carpet and replaced with laminate flooring, and new paint.
BEFORE
Flip House Hallway Staircase
AFTER
Flip House Hallway Staircase - Ripped up old carpet, refinished original wood on risers and stained treads. Repainted existing railing to match.
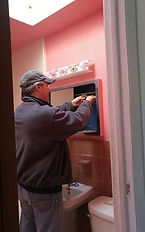
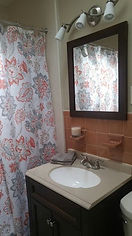
BEFORE
Flip House 'Pepto Pink' Bathroom
AFTER
Flip House 'Pepto Pink' Bathroom - Demo'd surrounding tiled wall, replaced vanity/plumbing, mirror, lighting, fixtures, and new paint.
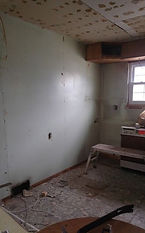
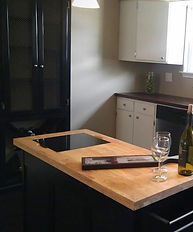
BEFORE
Flip House Kitchen Area
AFTER
Flip House Kitchen Area - Total Rehab! Refinished cabinet doors, new ceiling, rewired electrical/lighting over island, new appliances, installed custom, refurbished, side tall black wine cabinet.
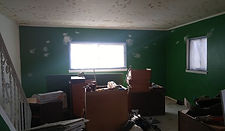
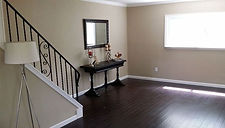
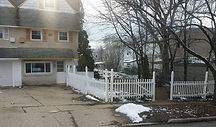

BEFORE
Flip House Living Room
AFTER
Flip House Living Room - Installed new laminate flooring, replastered ceiling, refinished staircase, paint.
BEFORE
Flip House Exterior
AFTER
Flip House Exterior - Replaced new shingles, repainted shutters, repaired old fencing, and new landscaping. A beautiful transformation!